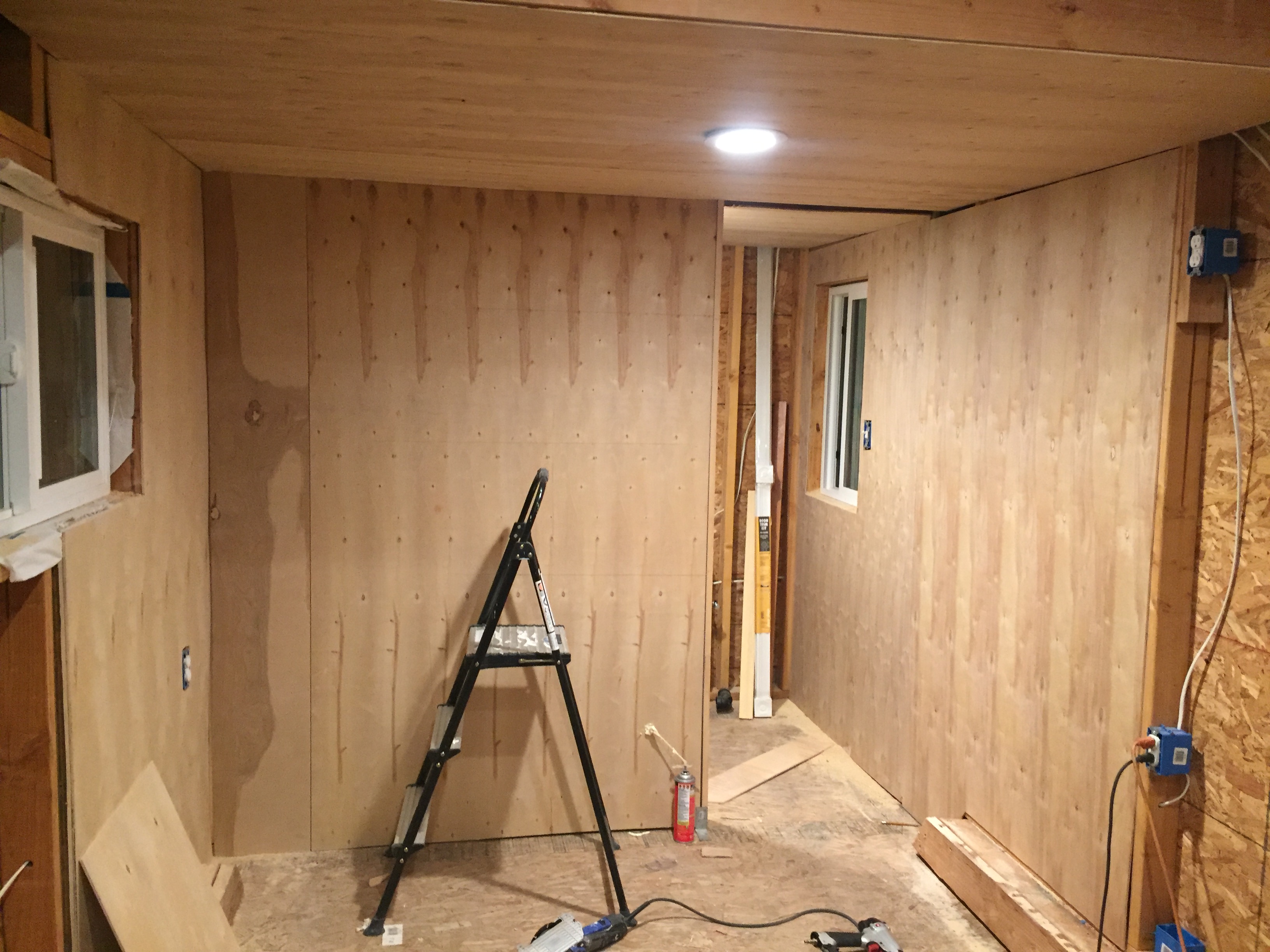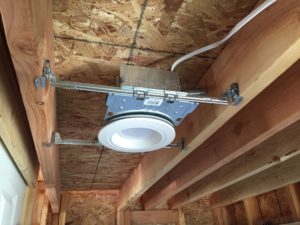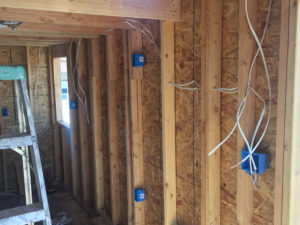Lighting and Electrical Tips for Tiny Home Builds
 If you don’t know what you are doing, hire a professional, but if you think you can do it, here are a few pointers.
If you don’t know what you are doing, hire a professional, but if you think you can do it, here are a few pointers.
Lighting fixtures should be placed where most appropriate, living room, kitchen, bathroom, and bedroom lights can all be customized. You’ll want to set up your lighting into the sides of the 2×4 or 2×6 frame of the Tiny Home. You can choose to place your lights anywhere you want.
How Do I run Wiring?
 To properly run your wiring get a power drill and put a wood drill bit on there and drill holes through the 2×4 and 2×6 pieces of wood closest to the light sockets, you’ll want to drill holes through all the walls and ceilings of your tiny home and lead it all back to the panel box where the breaks and controls are.
To properly run your wiring get a power drill and put a wood drill bit on there and drill holes through the 2×4 and 2×6 pieces of wood closest to the light sockets, you’ll want to drill holes through all the walls and ceilings of your tiny home and lead it all back to the panel box where the breaks and controls are.
You can connect and reconnect the wiring and cut and re-run the wiring at the electrical box units in the light fixtures and electrical switches and outlets. Lead everything back to the control panel.
Keep the wiring simple
 Designate each wall with one breaker for the electrical outlets and switches and have a separate wire running to your lights. You can have as many breakers as you want too but 3 is a good number. Lights, Electrical Outlet Left and Right.
Designate each wall with one breaker for the electrical outlets and switches and have a separate wire running to your lights. You can have as many breakers as you want too but 3 is a good number. Lights, Electrical Outlet Left and Right.