Perfect Tiny House Floor Insulation and Floor Build
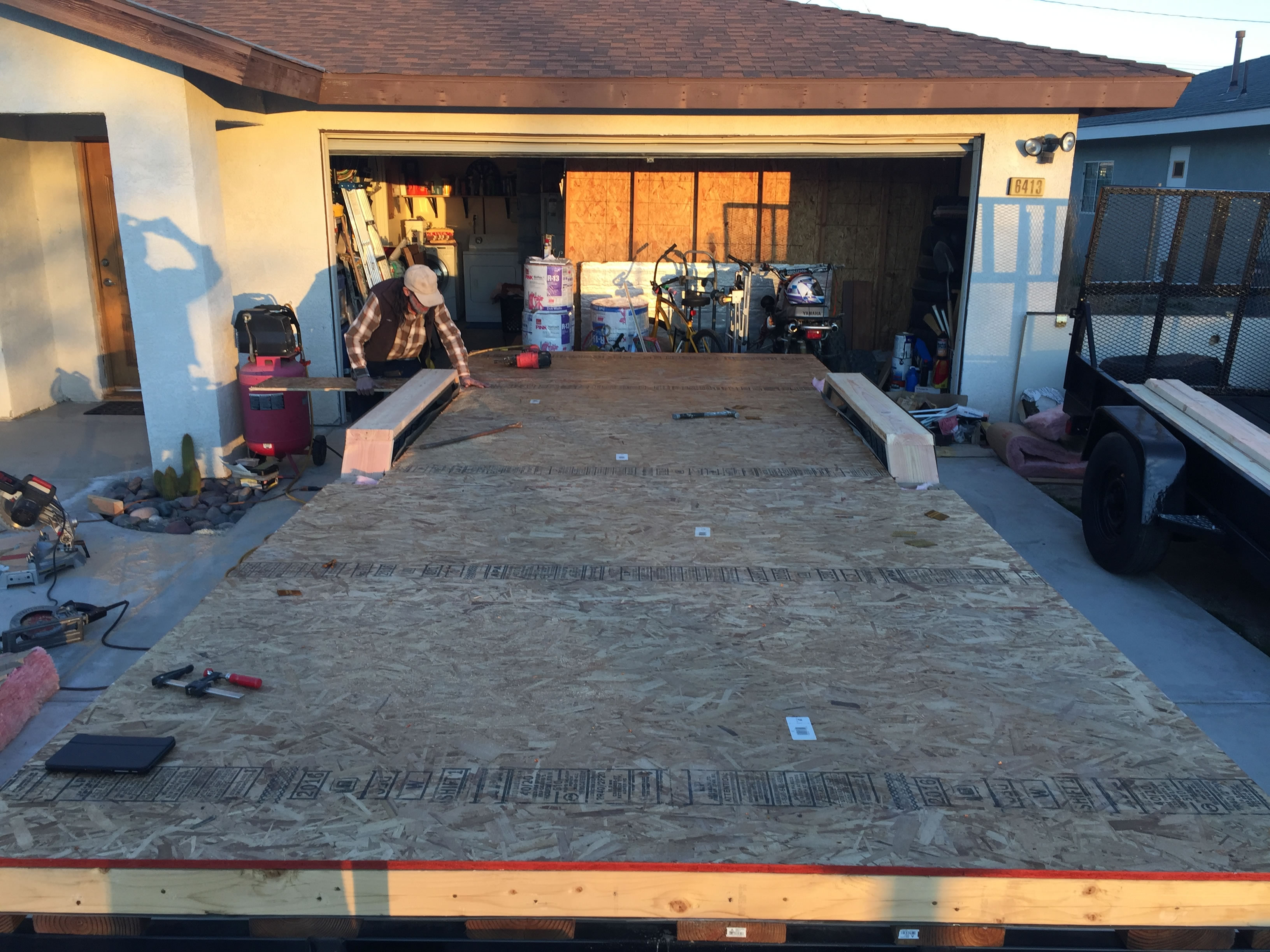
Building a Tiny Home floor
Very important for your Tiny house floor is to make sure it’s protected from insects and weathering which will happen over time. You want to make sure it’s insulated with at least grade R19 or higher, just stuff that stuff in there, and that the bottom of the floor is galvanized steel, which you can find at your local steel shop. You can buy it in 4×10 pieces and have them cut it at the shop.
Be weary that you want the Tiny home be as light as humanly possible so you can travel easier with it. The floor can be framed from 2×4’s or 2×6’s, depending on how much weight you want to put on it.
Start with Galvanized Steel for the floor base
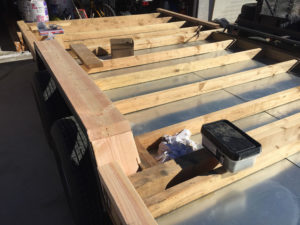 Before you lay down your wood framed floor onto the Tiny House Trailer, cover the entire top area of the tiny home trailer with galvanized steel, you can find pieces that are 4×10 and have them cut it, or maybe a perfect 4×8 fit if you can find it. This will have many years of longevity and keep the insects out.
Before you lay down your wood framed floor onto the Tiny House Trailer, cover the entire top area of the tiny home trailer with galvanized steel, you can find pieces that are 4×10 and have them cut it, or maybe a perfect 4×8 fit if you can find it. This will have many years of longevity and keep the insects out.
Nail down the galvanized steel to the Tiny Home Trailer and then place your Wood Floor Frame on top of the steel.
Framing and Bolting down the wood frame
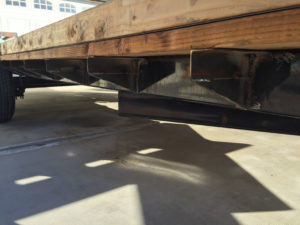 The floor for a tiny home is usually separated into 3 sections because you have to go around the wheel well. You can purchase a trailer that has a wider base area where you wouldn’t have to do this but the trailer will cost a lot more, but YES, it would be worth the cost because you would have a lot more room inside the tiny home.
The floor for a tiny home is usually separated into 3 sections because you have to go around the wheel well. You can purchase a trailer that has a wider base area where you wouldn’t have to do this but the trailer will cost a lot more, but YES, it would be worth the cost because you would have a lot more room inside the tiny home.
After you frame your floor for the Tiny House your building, you’ll want to bolt it down to the metal trailer using long bolts with huge washers. Make sure that all the edges of your floor frame have support on all sides from the metal trailer, you can always go to your local welder and have him weld on more metal for support for your floor base. You’ll need a big long drill bit with 8 inch bolts and huge washers to tighten down the floor frame to the trailer.
If you have 3 separate frames for you floor pieces make sure to bolt them all together.
The Weight of your Floor – 2×4 vs 2×6 wood
Differences in weight from a 2×4 and 2×6. An average 2×4 which is 8 feet long weighs 10 pounds where an average 2×6 which is 8 fee long weighs around 20 pounds. That is a big difference. So if your Tiny home is a 20 footer you’ll need around 25 pieces of wood to cover the floor base. With 2×4’s you’d be looking at around 250 pounds, with 2×6’s you’d be looking at around 500 pounds.
Insulating your Tiny Home Floor
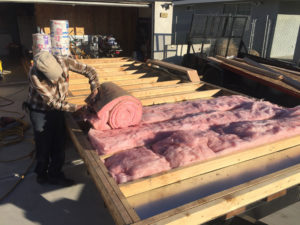 Most of the cold area comes up from the floor area at night so you want to make sure the floor is the most insulated as possible. The minimum insulation you’ll want to use is R19 for the floor. R19 will put perfectly between the wood frames which are suppose to be 16 inches apart from each other. Stuff as much of the insulation into the floor as possible before nailing down the 4×8 pieces.
Most of the cold area comes up from the floor area at night so you want to make sure the floor is the most insulated as possible. The minimum insulation you’ll want to use is R19 for the floor. R19 will put perfectly between the wood frames which are suppose to be 16 inches apart from each other. Stuff as much of the insulation into the floor as possible before nailing down the 4×8 pieces.
Covering the Floor Insulation
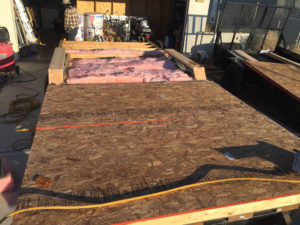 Use heavy weighted 4×8 pieces to cover the floor, that’s where you’ll have the most weight from the people walking and you’ll want it to be strong. You’ll be able to put any type of flooring on top of the 4×8 pieces later in the build, but this is the start of the tiny house project.
Use heavy weighted 4×8 pieces to cover the floor, that’s where you’ll have the most weight from the people walking and you’ll want it to be strong. You’ll be able to put any type of flooring on top of the 4×8 pieces later in the build, but this is the start of the tiny house project.